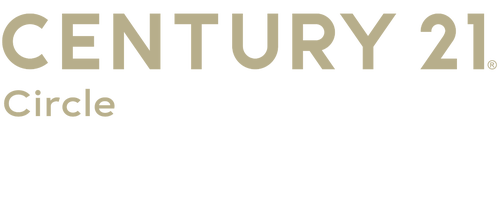
Listing Courtesy of:  Midwest Real Estate Data / Century 21 Circle / Dawn Baker
Midwest Real Estate Data / Century 21 Circle / Dawn Baker
 Midwest Real Estate Data / Century 21 Circle / Dawn Baker
Midwest Real Estate Data / Century 21 Circle / Dawn Baker 735 S 3rd Street Dekalb, IL 60115
Sold (4 Days)
$200,000
MLS #:
12154505
12154505
Lot Size
7,797 SQFT
7,797 SQFT
Type
Single-Family Home
Single-Family Home
Year Built
1942
1942
Style
Cape Cod
Cape Cod
School District
428
428
County
DeKalb County
DeKalb County
Listed By
Dawn Baker, Century 21 Circle
Bought with
Sarah Leonard, Legacy Properties, A Sarah Leonard Company, LLC
Sarah Leonard, Legacy Properties, A Sarah Leonard Company, LLC
Source
Midwest Real Estate Data as distributed by MLS Grid
Last checked Jan 15 2025 at 9:41 AM GMT+0000
Midwest Real Estate Data as distributed by MLS Grid
Last checked Jan 15 2025 at 9:41 AM GMT+0000
Bathroom Details
- Full Bathroom: 1
Interior Features
- Appliance: Dryer
- Appliance: Washer
- Appliance: Refrigerator
- Appliance: Range
- Sump Pump
- Ceiling Fan(s)
- Co Detectors
- Water-Softener Owned
- Laundry: In Unit
- Some Carpeting
- Built-In Features
- First Floor Full Bath
- Wood Laminate Floors
- Hardwood Floors
Property Features
- Fireplace: 0
Heating and Cooling
- Forced Air
- Central Air
Basement Information
- Exterior Access
- Unfinished
- Full
Exterior Features
- Brick
- Roof: Asphalt
Utility Information
- Utilities: Water Source: Public
- Sewer: Public Sewer
Garage
- Transmitter(s)
- Garage Door Opener(s)
- Detached
Parking
- Driveway
- Off Alley
Living Area
- 1,080 sqft
Disclaimer: Based on information submitted to the MLS GRID as of 4/20/22 08:21. All data is obtained from various sources and may not have been verified by broker or MLSGRID. Supplied Open House Information is subject to change without notice. All information should beindependently reviewed and verified for accuracy. Properties may or may not be listed by the office/agentpresenting the information. Properties displayed may be listed or sold by various participants in the MLS. All listing data on this page was received from MLS GRID.



