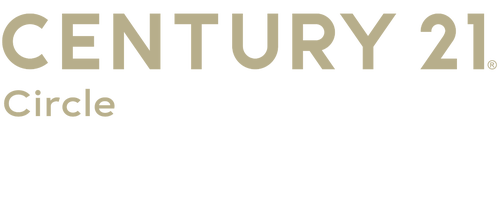
Listing Courtesy of:  Midwest Real Estate Data / Century 21 Circle / Dennis Maakestad / CENTURY 21 Circle / Elissa Jarke
Midwest Real Estate Data / Century 21 Circle / Dennis Maakestad / CENTURY 21 Circle / Elissa Jarke
 Midwest Real Estate Data / Century 21 Circle / Dennis Maakestad / CENTURY 21 Circle / Elissa Jarke
Midwest Real Estate Data / Century 21 Circle / Dennis Maakestad / CENTURY 21 Circle / Elissa Jarke 205 N Somonauk Road Cortland, IL 60112
Sold (6 Days)
$270,000
MLS #:
12154247
12154247
Taxes
$2,420(2023)
$2,420(2023)
Lot Size
0.8 acres
0.8 acres
Type
Single-Family Home
Single-Family Home
Year Built
1976
1976
School District
428
428
County
DeKalb County
DeKalb County
Listed By
Dennis Maakestad, Century 21 Circle
Elissa Jarke, CENTURY 21 Circle
Elissa Jarke, CENTURY 21 Circle
Bought with
Sarah Leonard, Legacy Properties, A Sarah Leonard Company, LLC
Sarah Leonard, Legacy Properties, A Sarah Leonard Company, LLC
Source
Midwest Real Estate Data as distributed by MLS Grid
Last checked Jan 15 2025 at 9:41 AM GMT+0000
Midwest Real Estate Data as distributed by MLS Grid
Last checked Jan 15 2025 at 9:41 AM GMT+0000
Bathroom Details
- Full Bathrooms: 2
Interior Features
- Appliance: Water Softener Rented
- Appliance: Dryer
- Appliance: Washer
- Appliance: Refrigerator
- Appliance: Dishwasher
- Appliance: Microwave
- Appliance: Range
- Backup Sump Pump;
- Sump Pump
- Ceiling Fan(s)
- Water-Softener Rented
- Pantry
- First Floor Full Bath
Lot Information
- Chain Link Fence
- Mature Trees
- Fenced Yard
Property Features
- Shed(s)
- Outbuilding
- Fireplace: Gas Log
- Fireplace: Family Room
- Fireplace: 1
Heating and Cooling
- Natural Gas
- Central Air
Basement Information
- Unfinished
- Full
Exterior Features
- Aluminum Siding
- Roof: Asphalt
Utility Information
- Utilities: Water Source: Private Well
- Sewer: Septic-Private
Garage
- Transmitter(s)
- Garage Door Opener(s)
- Attached
Parking
- Driveway
Living Area
- 1,728 sqft
Disclaimer: Based on information submitted to the MLS GRID as of 4/20/22 08:21. All data is obtained from various sources and may not have been verified by broker or MLSGRID. Supplied Open House Information is subject to change without notice. All information should beindependently reviewed and verified for accuracy. Properties may or may not be listed by the office/agentpresenting the information. Properties displayed may be listed or sold by various participants in the MLS. All listing data on this page was received from MLS GRID.



